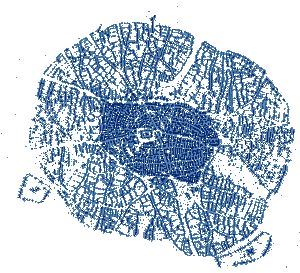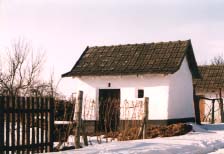SETTLEMENT STRUCTURE
The famous town-structure of Hajdúböszörmény is originated in the far past. It is the most beautiful example of the two-inner-sited, also named sty-gardened or gardened settlement-type, which is a product of the unique lifestyle on the Hungarian Great Plain (Alföld).

Even nowadays this kind of settlement can be considered as modern. The dwelling-house and the scene of the agricultural activity were separated in space because of military-defensive and agricultural reasons. These kinds of settlements were divided in three parts. The fortified church stood in the geometrical centre of the town and it was surrounded by the densely built up inner town. This centre was also surrounded by agricultural gardens. Each house in the centre had a garden, which served as scene of the agricultural activity. The horses and the kettles were kept in the garden, the agricultural products as well, and the agricultural work was also done here.
The hajdú-valiants, settled here in 1609, inherited the bases of this settlement structure, but they made practical alterations on it because of defensive reasons. They fortified the inner town with moat and palisade and they took great care of maintaining them. They also fortified the four gates located on the roads leading out of the town. The hajdúfarm was built on the trinity of the inner site, the garden and the parcels in the outskirts. Inside this trinity the possessing of the inner site had a great importance in legal aspect.
When the military importance of the Hajdúság ceased in the 18th century and the country was liberated from the Turkish reign, the structure of the settlement was modified. By the side of the moat, between the inner town and the gardens, as the moat was being gradually banked up a new area took form with its narrow sites. The line of the former moat is indicated nowadays by the inner ring-road. The garden-area began to get populated as well. As the population grew, gradually more houses were built in each garden. Lanes made it possible to open them in architectural sense, to make them accessible. A part of these lanes were converted in streets, but a good part of them remained the petrified witness of the earlier alterations in the settlement structure.

The granges in the outer areas gradually took the function of the gardens over in the 19th century. This way the granges could fit organically in the structure of the town. Most of the grange-buildings belonged to a house in the town.
In the second half of the 19th century the expansion of the residential area reached the edge of the former garden-area and by dividing new sites beyond it. A new element of the town-structure appeared, the "new division" and at the same time the outer ring-road took form as well. Hereby the traditional structure of the town reached the utmost limits of the possibilities hidden in it.
The vineyards fitting directly to the town provided the opportunities for the further expansion. The two lucerne-fields and the oat-field near the town, that were parcelled out in the first half of the 19th century, played the same part. These gardens can't be mixed up with the sty-gardens as regards their functions, though they have also been converted into residential area these days. The allotment of the parcels here indicates that originally the area had a basicly different function.
Museum Hajdúsági